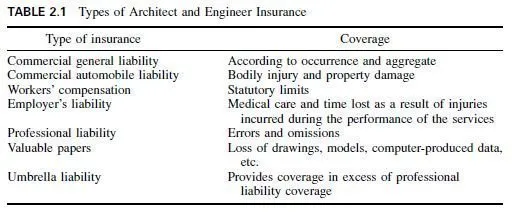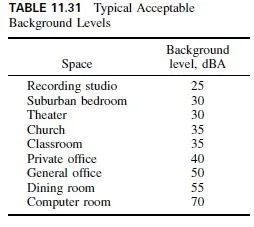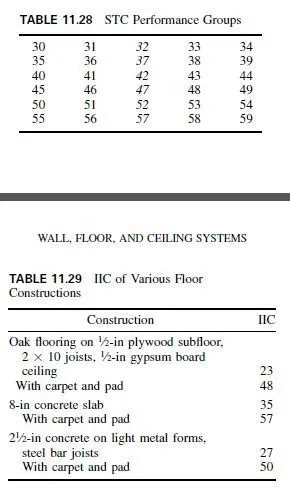Long-span, precast-concrete floor and roof units are usually prestressed. Short members, 30 ft or less, are often made with ordinary reinforcement. Types of precast units for floor and roof systems include solid or ribbed slabs, hollow-core slabs, single and double tees, rectangular beams, L-shaped beams, inverted-T-beams, and I-beams.
Hollow-core slabs are usually available in normal-weight or structural lightweight concrete. Units range from 16 to 96 in. in width, and from 4 to 12 in. in depth. Hollow-core slabs may come with grouted shear keys to distribute loads to adjacent units over a slab width as great as one-half the span.
Manufacturers should be consulted for load and span data on hollow-core slabs, because camber and deflection often control the serviceability of such units, regardless of strength.
(PCI Design Handbook, Precast / Prestressed Concrete Institute.)


