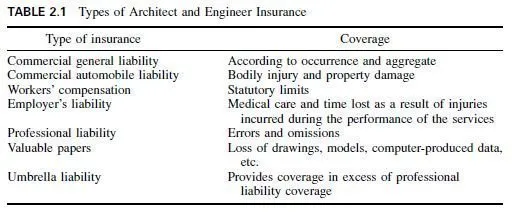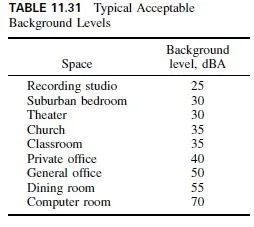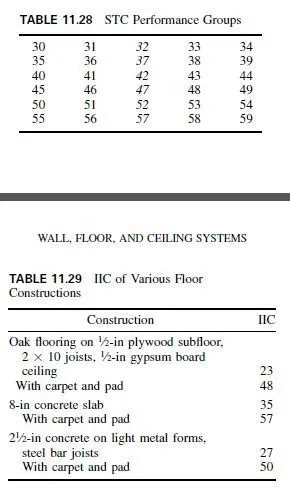The basic traditional design procedure (Art. 1.3), which has been widely used for many years, and commonly used variations of it have resulted in many excellent buildings. It needs improvement, however, because clients cannot be certain that its use gives the best value for the money or that the required performance could not have been attained at lower cost. The uncertainty arises because historically:
1. Actual construction costs often exceed low bids or negotiated prices, because of design changes during construction; unanticipated delays during construction, which increase costs; and unforeseen conditions, such as unexpectedly poor subsurface conditions that make excavation and foundation construction more expensive.
2. Construction, operation, or maintenance costs are higher than estimated, because of design mistakes or omissions.
3. Separation of design and construction into different specialties leads to underestimated
or overestimated construction costs and antagonistic relations between designers and builders.
4. Construction costs are kept within the clients budget at the expense of later higher operating, maintenance, and repair costs.
5. Coordination of the output of architects and consultants is not sufficiently close for production of an optimum building for the clients actual needs.
One objective of systems design is to correct these defects. This can be done while retaining the desirable features of traditional procedures, such as development of building design in stages, with progressively more accurate cost estimates and frequent client review. Systems design therefore should at least do the following:
1. Question the cost effectiveness of proposed building components and stimulate generation of lower-cost alternatives that achieve the required performance. This can be done by incorporating value engineering in systems design.
2. More closely coordinate the work of various design specialists and engage building construction and operation experts to assist in design.
3. Take into account both initial and life-cycle costs.
4. Employ techniques that will reduce the number of design mistakes and omissions that are not discovered until after construction starts.
Systems Design Procedure. Article 1.2 defines systems and explains that systems design comprises a rational, orderly series of steps that leads to the best decision for a given set of conditions. Article 1.2 also lists the basic components of the procedure as analysis, synthesis, appraisal, and feedback. Following is a more formal definition:
Systems design is the application of the scientific method to selection and assembly of components or subsystems to form the optimum system to attain specified goals and objectives while subject to given constraints and restrictions.
The scientific method is defined in Art. 1.8. Goals, objectives, and constraints are discussed later.
Systems design of buildings, in addition to correcting defects in traditional design, must provide answers to the following questions:
1. What does the client actually want the building to accomplish (goals, objectives, and associated criteria)?
2. What conditions exist, or will exist after construction, that are beyond the designers
control?
3. What requirements for the building or conditions affecting system performance does design control (constraints and associated standards)?
4. What performance requirements and time and cost criteria can the client and designers use to appraise system performance?
Collection of information necessary for design of the building starts at the inception of design and may continue through the contract documents phase. Data collection is an essential part of systems design but because it is continuous throughout design it is not listed as one of the basic steps.
For illustrative purposes, the systems design procedure is shown resolved into nine basic steps in Fig. 1.10. Because value analysis is applied in step 5, steps 4 through 8 covering synthesis, analysis, and appraisal may be repeated several times.
Each iteration should bring the design closer to the optimum.
In preparation for step 1, the designers should secure a building program and information on existing conditions that will affect building design. In step 1, the designers use the available information to define goals to be met by the system.
Goals. These state what the building is to accomplish, how it will affect the environment and other systems, and how other systems and the environment will affect the building. Goals should be generalized but brief statements, encompassing all the design objectives. They should be sufficiently specific, however, to guide generation of initial and alternative designs and control selection of the best alternative.
A simple example of a goal is: Design a branch post-office building with 100 employees to be constructed on a site owned by the client. The building should harmonize with neighboring structures. Design must be completed within 90 days and construction within 1 year. Construction cost is not to exceed $500,000.
When systems design is applied to a subsystem, goals serve the same purpose as for a system. They indicate the required function of the subsystem and how it affects and is affected by other systems.
Objectives. With the goals known, the designers can advance to step 2 and define the system objectives. These are similar to goals but supply in detail the requirements that the system must satisfy to attain the goals.

In listing objectives, the designers may start with broad generalizations that they later develop at more detailed levels to guide design of the system. Some objectives, such as minimization of initial costs, life-cycle costs and construction time, should be listed. Other objectives that apply to the design of almost every building, such as the health, safety, and welfare objectives of the building, zoning, and Occupational Safety and Health Administration regulations, are too numerous to list and may be adopted by reference. Objectives should be sufficiently specific to guide the planning of building interior spaces and selection of specific characteristics for the building and its components: appearance, strength, durability, stiffness, operational efficiency, maintenance, and fire resistance. Also, objectives should specify the degree of control needed for operation of systems provided to meet the other objectives.
At least one criterion must be associated with each objective. The criterion is a range of values within which the performance of the system must lie for the objective to be met. The criterion should be capable of serving as a guide in evaluations of alternative systems. For example, for fire resistance of a wall, the criterion might be 2-hr fire rating.
In addition to establishing criteria, the designers should weight the objectives in accordance with the relative importance of the objectives to the client (Art. 1.8).
These weights should also serve as guides in comparisons of alternatives.
System Constraints. In step 2 of systems design, the designers should also define constraints on the system. Constraints are restrictions on the values of design variables that represent properties of the system and are controllable by the designers.
Designers are seldom completely free to choose any values desired for controllable variables because of various restrictions, which may be legal ones such as building or zoning code requirements, or may be economic, physical, chemical, temporal, psychological, sociological, or esthetic requirements. Such restrictions may fix the values of the controllable variables or establish a range in which they must lie.
At least one standard must be associated with each constraint. A standard is a value or range of values governing a property of the system. The standard specifying a fixed value may be a minimum or maximum value.
For example, a designer may be seeking to determine the thickness of a loadbearing brick wall. The local building code may state that such a wall may not be less than 8 in thick. This requirement is a minimum standard. The designer may then select a wall thickness of 8 in or more. The requirements of other systems, however, may indicate that the wall thickness may not exceed 16 in. This is a maximum standard. Furthermore, bricks may be available only in nominal widths of 4 in. Hence, the constraints limit the values of the controllable variable, in this case wall thickness, to 8, 12, or 16 in.
Synthesis. In step 3, the designers must conceive at least one system that satisfies the objectives and constraints. For this, they rely on their past experience, knowledge, imagination, and creative skills and on advice from consultants, including value engineers, construction experts, and experienced operators of the type of facilities to be designed.
In addition, the designers should select systems that are cost-effective and can be erected speedily. To save design time in selection of a system, the designers should investigate alternative systems in a logical sequence for potential for achieving optimum results. The following is a possible sequence:
1. Selection of an available industrialized building, a system that is preassembled in a factory. Such a system is likely to be low cost, because of the use of mass production techniques and factory wages, which usually are lower than those for field personnel. Also, the quality of materials and construction may be better than for custom-built structures, because of assembly under controlled conditions and close supervision.
2. Design of an industrialized building (if the client needs several of the same type of structure).
3. Assembling a building with prefabricated components or systems. This type of construction is similar to that used for industrialized buildings except that the components preassembled are much smaller parts of the building system.
4. Specification of as many prefabricated and standard components as feasible.
Standard components are off-the shelf items, readily available from building supply companies.
5. Repetition of the same component as many times as possible. This may permit mass production of some nonstandard components. Also, repetition may speed construction, because field personnel will work faster as they become familiar with the components.
6. Design of components for erection so that building trades will be employed on the site continuously. Work that compels one trade to wait for completion of work by another trade delays construction and is costly.
Models. In step 4, the designers should represent the system by a model that will enable them to analyze the system and evaluate its performance. The model should be simple, consistent with the role for which it is selected, for practical reasons. The cost of formulating and using the model should be negligible compared with the cost of assembling and testing the actual system.
For every input to a system, there must be a known, corresponding input to the model such that the responses (output) of the model to that input are determinable and correspond to the response of the system to its input. The correlation may be approximate but nevertheless close enough to serve the purposes for which the model is to be used. For example, for cost estimates during the conceptual phase of design, use may be made of a cost model that yields only reasonable guesses of construction costs. The cost model used in the contract documents phase, however, should be accurate.
Models may be classified as iconic, symbolic, or analog. The iconic type may be the actual system or a part of it or merely bear a physical resemblance to the actual system. This type is often used for physical tests of performance, such as load or wind-tunnel tests or adjustments of controls. Symbolic models represent by symbols the input and output of a system and are usually amenable to mathematical analysis of a system. They enable relationships to be generally, yet compactly, expressed, are less costly to develop and use than other types of models, and are easy to manipulate. Analog models are real systems but with physical properties different from those of the actual system. Examples include dial watches for measuring time, thermometers for measuring heat changes, slide rules for multiplying numbers, flow of electric current for measuring heat flow through a metal plate, and soap membranes for measuring torsion in an elastic shaft.
Variables representing input and properties of a system may be considered independent variables. These are of two types:
1. Variables that the designers can control or constraints: x1, x2, x3, . . .
2. Variables that are uncontrollable: y1, y2, y3, . . .
Variables representing system output or performance may be considered dependent variables: z1, z2, z3. . . .
The dependent variables are functions of the independent variables. These functions also contain parameters, which can be adjusted in value to calibrate the model to the behavior of the actual system.
Step 4 of systems design then may be resolved into four steps, as indicated in Fig. 1.10:
1. Select and calibrate a model to represent the system for optimization and appraisal.
2. Estimate values for the uncontrollable, independent variables.
3. Determine values for the controllable variables.
4. Determine the output or performance of the system from the relationship of dependent and independent variables by use of the model.
Cost Models. As an example of the use of models in systems design, consider the following cost models:

Optimization. The objective of systems design is to select the single best system for a given set of conditions, a process known as optimization. When more than one property of the system is to be optimized or when there is a single characteristic to be optimized but it is nonquantifiable, an optimum solution may or may not exist. If it does exist, it may have to be found by trial and error with a model or by methods such as those described in Art. 1.8.
When one characteristic, such as construction cost, of a system is to be optimized, the criterion may be expressed as

Simultaneous solution of Eqs. (1.10) and (1.11) yields the optimum values of the variables. The solution may be obtained by use of such techniques as calculus, linear programming, or dynamic programming depending on the nature of the variables and the characteristics of the equations.
Direct application of Eqs. (1.10) and (1.11) to a whole building, its systems, and its larger subsystems usually is impractical, because of the large number of variables and the complexity of their relationships. Hence optimization generally has to be attained in a different way, generally by such methods as suboptimization or simulation.
Systems with large numbers of variables may sometimes be optimized by a process called simulation, which involves trial and error with the actual system or a model. In simulation, the properties of the system or model are adjusted with a specific input or range of inputs to the system, and outputs or performance are measured until an optimum result is obtained. When the variables are quantifiable and models are used, the solution usually can be expedited by use of computers.
The actual system may be used when it is available and accessible and changes in it will have little or no effect on construction costs. For example, after installation of air ducts, an air-conditioning system may be operated for a variety of conditions to determine the optimum damper position for control of airflow for each condition.
Suboptimization is a trial-and-error process in which designers try to optimize a system by first optimizing its subsystems. It is suitable when components influence each other in series. For example, consider a structural system consisting only of roof, columns, and footings. The roof has a known load (input), exclusive of its own weight. Design of the roof affects the columns and footings, because its output equals the load on the columns. Design of the columns loads only the footings.
Design of the footings, however, has no effect on any of the other structural components.
Therefore, the structural components are in series and they may be designed by suboptimization to obtain the minimum construction cost or least weight of the system.
Suboptimization of the system may be achieved by first optimizing the footings, for example, designing the lowest-cost footings. Next, the design of both the columns and the footings should be optimized. (Optimization of the columns alone will not yield an optimum structural system, because of the effect of the column weight on the footings.) Finally, roof, columns, and footings together should be optimized. (Optimization of the roof alone will not yield an optimum structural system, because of the effect of its weight on columns and footings. A low-cost roof may be very heavy, requiring costly columns and footings, whereas the cost of a lightweight roof may be so high as to offset any savings from less-expensive columns and footings. An alternative roof may provide optimum results.)
Appraisal. In step 5 of systems design, the designers should evaluate the results obtained in step 4, modeling the system and applying the model. The designers should verify that construction and life-cycle costs will be acceptable to the client and that the proposed system satisfies all objectives and constraints.
During the preceding steps, value analysis may have been applied to parts of the building. In step 6, however, value analysis should be applied to the whole building system. This process may result in changes only to parts of the system, producing a new system, or several alternatives to the original design may be proposed.
In steps 7 and 8, therefore, the new systems, or at least those with good prospects, should be modeled and evaluated. During and after this process, completely different alternatives may be conceived. As a result, steps 4 through 8 should be repeated for the new concepts. Finally, in step 9, the best of the systems studied should be selected.


