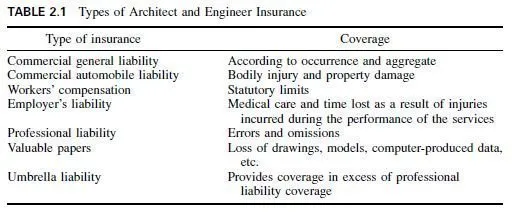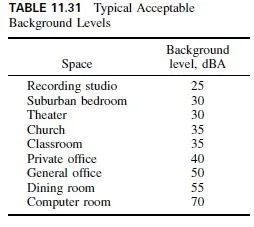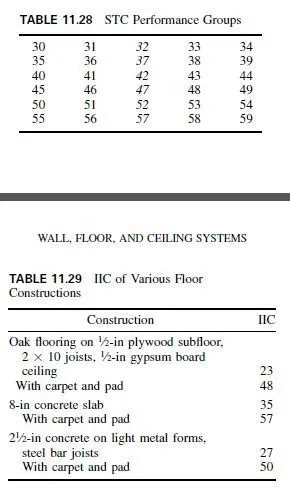Ordinary Horizontally Sliding Doors
This type of door may roll on a track in the floor and have only guides at the top, or the track and rollers may be at the top and guides at the bottom (Fig. 11.65). Some doors fold or collapse like an accordion, to occupy less space when open. A pocket must always be provided in the walls on either or both sides, to receive rigid-type doors; with the folding or accordion types, a pocket is optional.
Horizontally sliding doors are advantageous for unusually wide openings, and where clearances do not permit use of swinging doors. Operation of sliding doors is not hindered by windy conditions or differences in air pressure between indoors and outdoors. Sliding doors, however, are not accepted as a means of egress.
Ordinary Vertically Sliding Doors
This type of door may rise straight up (Fig. 11.66), may rise up and swing in, or may pivot outward to form a canopy. Sometimes, the door may be in two sections, one rising up, the other dropping down. Generally, all types are counterweighted for ease of operation.
In design of structures to receive sliding doors, the clearance between the top of the doors and the ceilings or structural members above should be checked especially the clearance required for vertically sliding doors in the open position.
Also, the deflection of the construction above the door opening should be investigated to be certain that it will not cause the door to jam.
To keep out the weather, the upper part of a sliding door either is recessed into the wall above, or the top part of the door extends slightly beyond the inside face of the wall on the inside. Similarly, door sides are recessed into the walls or lap them and are held firmly against the inside. Also, the finished floor is raised a little above outside grade. Very large sliding doors require special study (Arts. 11.57 and 11.58).



