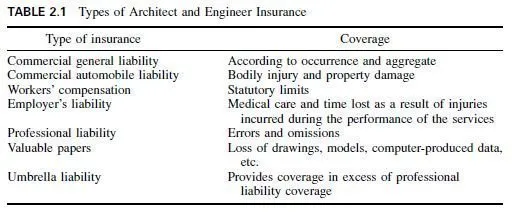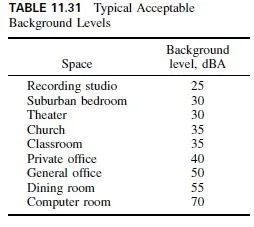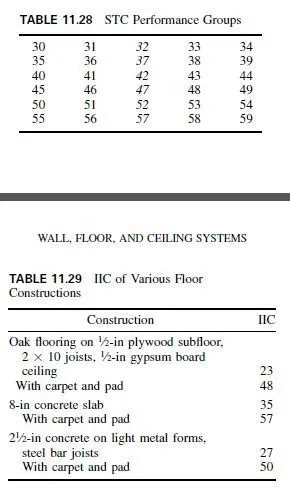Materials used in masonry construction should be capable of meeting the requirements of the applicable standard of ASTM.
Second-hand materials should be used only with extreme caution. Much salvaged brick, for example, comes from demolition of old buildings constructed of solid brick in which hard-burned units were used on the exterior and salmon units as backup. Because the color differences that guided the original masons in sorting and selecting bricks become obscured with exposure and contact with mortar, there is a definite danger that the salmon bricks may be used for exterior exposure and may disintegrate rapidly. Masonry units salvaged from chimneys are not recommended because they may be impregnated with oils or tarry material.
Design of load-bearing brick structures may be based on rational engineering analysis instead of the empirical requirements for minimum wall thickness and maximum wall height contained in building codes and given in Art. 11.8. Those requirements usually make bearing-wall construction for buildings higher than three to five stories uneconomical, and encourage use of other methods of support (steel or concrete skeleton frame). Since 1965, engineered brick buildings 10 or more stories high, with design based on rational structural analysis, have been built in the United States. This construction was stimulated by the many load-bearing brick buildings exceeding 10 stories in height constructed during the preceding two decades in Europe.
Design requirements for engineered brick structures given in this section are taken from Building Code Requirements for Engineered Brick Masonry, promulgated by the Brick Institute of America, 11490 Commerce Park Drive, Reston, VA 22091.
General Requirements of Design Standard
Building Code Requirements for Engineered Brick Masonry provides minimum requirements predicated on a general analysis of the structure and based on generally accepted engineering analysis procedures. The standard contains a requirement for architectural or engineering inspection of the workmanship to ascertain, in general, if the construction and workmanship are in accordance with the contract drawings and specifications. Frequency of inspections should be such that an inspector can inspect the various stages of construction and see that the work is being properly performed. The standard requires reduced allowable stresses and capacities for loads when such architectural or engineering inspection is not provided.
Engineered brick bearing-wall structures do not require new techniques of analysis and design, but merely application of engineering principles used in the analysis and design of other structural systems. The method of analysis depends on the complexity of the building with respect to height, shape, wall location, and openings in the wall. A few conservative assumptions, however, accompanied by proper details to support them, can result in a simplified and satisfactory solution for most bearing-wall structures up to 12 stories high. More rigorous analysis for bearingwall structures beyond this height may be required to maintain the economics of this type of construction.
Materials for Masonry Construction
Strength (compressive, shearing, and transverse) of brick structures is affected by the properties of the brick and the mortar in which they are laid. In compression, strength of brick has the greater effect. Although mortar is also a factor in compressive strength, its greater effect is on the transverse and shearing strengths of masonry. For these reasons, there are specific design requirements for and limitations on materials used in engineered brick structures.
Brick. These units must conform to the requirements for grade MW or SW, ASTM Standard Specifications for Building Brick, C62. In addition, brick used in load-bearing or shear walls must comply with the dimension and distortion tolerances specified for type FBS of ASTM Standard Specifications for Facing Brick, C216. Bricks that do not comply with these tolerance requirements may be used if the ultimate compressive strength of the masonry is determined by prism tests.
Mortar. Most of the test data on which allowable stresses for engineered brick masonry are based were obtained for specimens built with portland cement-hydrated lime mortars. Three mortar types are provided for: M, S, and N, as described in ASTM C270 (see Art. 4.16), except that the mortar must consist of mixtures of portland cement (type I, II, or III), hydrated lime (type S, non-air-entrained), and aggregate when the allowable stresses specified in Building Code Requirements for Engineered Brick Masonry are used. This standard provides, however, that Other mortars . . . may be used when approved by the Building Official, provided strengths for such masonry construction are established by tests . . .
For ordinary unit masonry, mortar should meet the requirements of ASTM C270 and C476. These define the types of mortar described in Art. 4.16. Each type is used for a specific purpose, as indicated in Table 11.1, based on compressive strength. However, it should not be assumed that higher-strength mortars are preferable to lower-strength mortars where lower strength is permitted for particular uses. The primary purpose of mortar is to bond masonry units together.
Mortars containing lime are generally preferred because of greater workability.
Commonly used:

For concrete block, 1 part cement, 1 part lime putty, 5 to 6 parts sand
For rubble, 1 part cement, 1 to 2 parts lime hydrate or putty, 5 to 7 parts sand
For brick, 1 part cement, 1 part lime, 6 parts sand
For setting tile, 1 part cement, 1â„2 part lime, 3 parts sand


