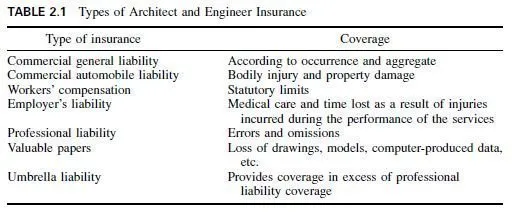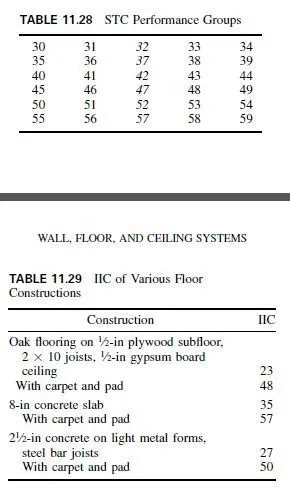Number of Stairways Required
This is usually controlled by local building codes. This control may be achieved by setting a minimum of two exits per floor, a restriction on the maximum horizontal distance from any point on a floor to a stairway, or a limitation on the maximum floor area contributory to a stairway. In addition, codes usually have special provisions for assembly buildings, such as theaters and exhibition halls.
Restrictions usually also are placed on the maximum capacity of a stairway. For example, the National Fire Protection Association Life Safety Code sets a maximum capacity for stairways of 60 persons per 22-in unit of width, up or down.
Curved Stairways
Winders should be avoided when possible, because the narrow width of tread at the inside of the curve may cause accidents. Sometimes, instead, balanced steps can be used. Instead of radiating from the center of the curve, like winders, balanced steps, though tapered, have the same width of tread along the line of travel as the straight portion of the stairs. (Line of travel in this case is assumed to be about 20 in from the rail on the inside of the curve.) With balanced steps, the change in angle is spread over a large portion of the stairs.
Emergency Egress Stairway
In many types of buildings, interior exit stairways must be enclosed with walls
having a fire-resistance rating, to prevent spread of smoke and flames. Wall construction
and ratings must be in accordance with local code requirements. Openings
in the walls should be protected by approved, self-closing fire doors. Stairs in
buildings required by the code to be of fire-resistant construction should be completely
made of noncombustible materials. Open space under stairs to be used as a
means of egress should not be used for any purpose, including closets, except for
another flight of stairs.
In buildings requiring such egress stairways, an alternative type of construction, called a smokeproof tower, may be used. A smokeproof tower is a continuous, vertical, fire-resistant enclosure protecting a stairway from fire or smoke that may develop elsewhere in a building. The intent is to limit the entrance into the stairway of products of combustion so that during a 2-h period the tower air will not contain smoke or gases with a volume exceeding 1% of the tower volume. All components of the tower should be made of noncombustible materials, and the enclosure should have a 2-h fire rating. Walls between the stairs and the building interior should not have any openings. If the exterior wall of the tower will not be subjected to a severe fire-exposure hazard, however, that wall may incorporate fixed or automatic fire windows.
Access to a smokeproof tower should be provided in each story through vestibules open to the outside on an exterior wall, or from balconies on an exterior wall, neither exposed to severe fire hazards. Doors should be at least 40 in wide, selfclosing, and provided with a viewing window of clear, wired glass not exceeding 720 in2 in area. It also is wise to incorporate some means of opening the top of the shaft, either with a thermally operated device or with a skylight, to let escape any heat that might enter the tower from a fire. Exits at the bottom of smokeproof towers should be directly to the outdoors, where people can remove themselves quickly to a safe distance from the building.
Stairs outside a building are acceptable as a required fire exit instead of inside stairs, if they satisfy all the requirements of inside stairs. Where enclosure of inside stairs is required, however, outside stairs should be separated from the building interior by fire-resistant walls with fire doors or fixed wire glass windows protecting openings. Some building codes limit the height of outside stairs to a maximum of six stories or 75 ft.
Fire escapes, outside metal-grating stairs, and landings attached to exterior walls with unprotected openings were acceptable at one time as required exits, but are generally unacceptable for new construction.
See also Art. 3.5.10.
(Life Safety Code, National Fire Protection Association, Batterymarch Park, Quincy, MA 02269.)

