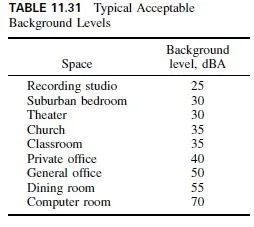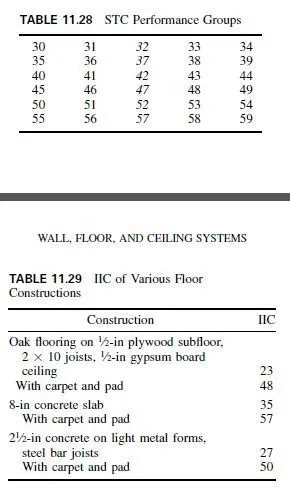A wall or partition above a door or window opening must be adequately supported by a structural member. In design of such a member, stiffness as well as strength must be taken into account. Excessive deflection could interfere with door operation.
It is common practice to install a frame along the perimeter of a door opening, to support the door. Anchored to the wall, the frame usually also serves as trim around the opening. In design of door framing, wind loads are generally more critical than dead loads imposed by the wall or partition above. Wind load should be taken as at least 15 lb / ft2. Under this loading, maximum deflection of framing members should not exceed 3â„4 in or 1â„175 the clear span. The design should take into account the fact that wind forces acting outward may be larger than those acting inward. Door framing should generally be made independent of other framing.


